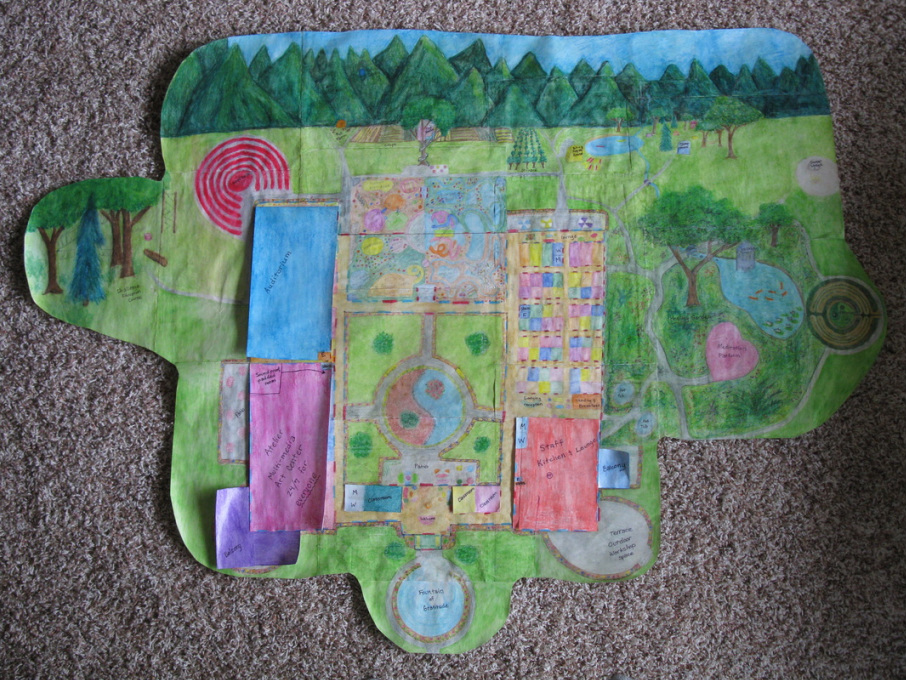Amazing Arrival
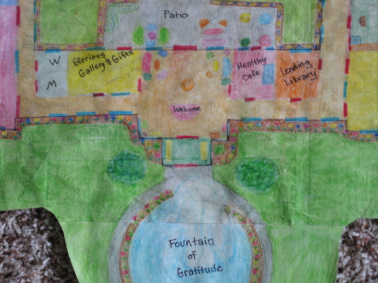
Upon arrival, guests will park in a lot, away from the center. The waiting area has a garden with sculptures and a small fountain. Guests are brought to the center on a trolley, with plastic covers when weather necessitates. Guests step off the trolley at the fountain of gratitude. Rather than wishing for something that you perceive to be missing from your life, I invite you to give thanks for all that you are already blessed with.
Next, you step into a breezeway with benches and large windows. The welcoming lobby has high ceilings with skylights. There is a fireplace in the center, and trees on the side walls. There are cozy seating arrangements around the room, lots of windows (throughout the center), and thriving plants everywhere. Outside, we find more seating areas in the courtyard. The center of the courtyard is a yin yang, with red rocks on one side and water on the other.
From the main lobby, we head down the hallway on the right. We pass a healthy cafe, followed by a lending library.
Next, you step into a breezeway with benches and large windows. The welcoming lobby has high ceilings with skylights. There is a fireplace in the center, and trees on the side walls. There are cozy seating arrangements around the room, lots of windows (throughout the center), and thriving plants everywhere. Outside, we find more seating areas in the courtyard. The center of the courtyard is a yin yang, with red rocks on one side and water on the other.
From the main lobby, we head down the hallway on the right. We pass a healthy cafe, followed by a lending library.
Harmonious Healing
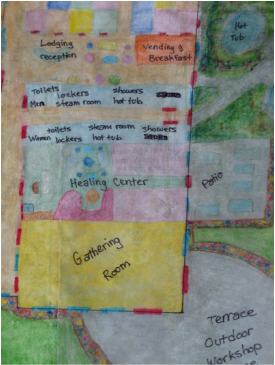
We arrive at the large, sunny gathering room, with a round wraparound terrace hugging it. Next, there are elevators and stairwells. Now, we are at the healing center, which offers massage, reiki, and some spa services. The waiting area is equipped with standard furniture on one side, a fireplace in the center, and large, soft cushions on the other side. The healing center also has a private patio, bordering the healing garden. Beside the healing center are men's & women's locker rooms, with showers, toilets, steam rooms, and whirlpools.
Glorious Garden
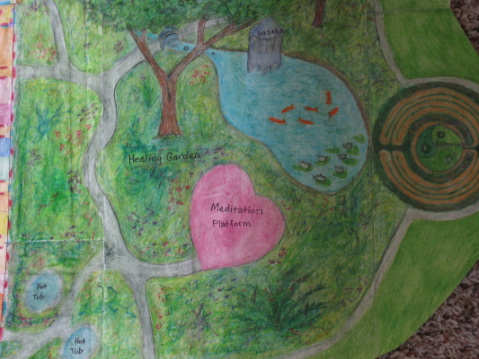
From the locker rooms, there is a door to the healing garden. At the beginning of the path are two hot tubs, one for families and one for adults only. The healing garden is expansive, colorful, and wild. There is a large, heart-shaped meditation platform, where silence is always honored. Further along the curvy path, you cross a bridge over a stream. We arrive at a multi-faith sanctuary, on the edge of a pond with coi and waterlilies. At the other end of the pond is the labyrinth. The path forks off toward the sweat lodge.
The healing garden borders a large hotel, which offers a variety of options, including luxury suites, simple rooms or hostel rooms. Every floor has a lounge area, with games, seating areas and a television that plays only positive programming. Each floor also has a balcony or patio from the lounge. Simple, nourishing foods are available at the vending machines in the breakfast room. A healthy breakfast is provided every morning. Vending and ice machines are located on every floor. Every room has a spectacular view, of either the hills or the healing garden.
Beyond the hotel, there is a path that leads to a campground with a lake, lots of trees, clean facilities and a camp store. All paths may be travelled on foot, bicycle or, skates, with the exception of the healing garden. This will be reserved for feet or necessary mobility devices. Another path leads to the bicycle and kayak rental. Across from it is the orchard/vineyard. In the distance is the organic farm.
The healing garden borders a large hotel, which offers a variety of options, including luxury suites, simple rooms or hostel rooms. Every floor has a lounge area, with games, seating areas and a television that plays only positive programming. Each floor also has a balcony or patio from the lounge. Simple, nourishing foods are available at the vending machines in the breakfast room. A healthy breakfast is provided every morning. Vending and ice machines are located on every floor. Every room has a spectacular view, of either the hills or the healing garden.
Beyond the hotel, there is a path that leads to a campground with a lake, lots of trees, clean facilities and a camp store. All paths may be travelled on foot, bicycle or, skates, with the exception of the healing garden. This will be reserved for feet or necessary mobility devices. Another path leads to the bicycle and kayak rental. Across from it is the orchard/vineyard. In the distance is the organic farm.
Quest Quad
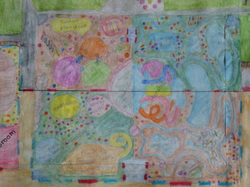
Beside the hotel is a large quad-plex. A quarter of it is an indoor water park with a lazy river, big kid/adult climbing structures, toddler splash pad, challenge pool (jumping on foam lily pads and tightrope), wave pool, hot tub, indoor/outdoor pool and waterslides. The indoors opens into the outdoor part of the waterpark, though it can be enclosed when necessary. The outdoor park has many of the same features, as well as bumper boats. Restrooms and a snack stand with healthy choices are indoors.
The dry side of the quad-plex has a large climbing/play area for big kids & adults, a toddler climbing area, cozy area (small tents with books, soft toys and cushions), bouncy balls, trampoline, climbing wall (continues outside), and an indoor/outdoor mountain with plateaus and a soft foam landing zone surrounding the base. Outdoors is more of the same, with swings and a bouncy castle.
Across from the quad-plex is the tea treehouse with a dumbwaiter for patio orders. Beyond the treehouse is a path leading to the petting farm and horse barn. Continuing past the farm, in the hills are the nature center and zip lines.
The dry side of the quad-plex has a large climbing/play area for big kids & adults, a toddler climbing area, cozy area (small tents with books, soft toys and cushions), bouncy balls, trampoline, climbing wall (continues outside), and an indoor/outdoor mountain with plateaus and a soft foam landing zone surrounding the base. Outdoors is more of the same, with swings and a bouncy castle.
Across from the quad-plex is the tea treehouse with a dumbwaiter for patio orders. Beyond the treehouse is a path leading to the petting farm and horse barn. Continuing past the farm, in the hills are the nature center and zip lines.
Kooky Kids
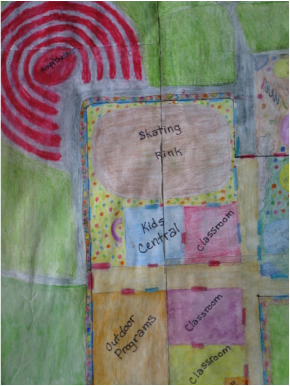
The next part of the center that we come to is the skating rink. Kids Central is the main office for all of our children's programs, and it has new things to discover and play with every month. Across from Kids Central is the outdoor programs office. This is where guests register and check in for Challenge Education, ziplines, backpacking groups, and whitewater rafting adventures. Down the hall are three more multipurpose rooms, elevators and stairs.
Outside of the skating rink is the ampitheater. A path leads to the challenge education course, which includes a high ropes course, low ropes course, climbing tower, platform, log & a shed for other equipment (planks, skis, rope, blindfolds).
Outside of the skating rink is the ampitheater. A path leads to the challenge education course, which includes a high ropes course, low ropes course, climbing tower, platform, log & a shed for other equipment (planks, skis, rope, blindfolds).
Divine Dining
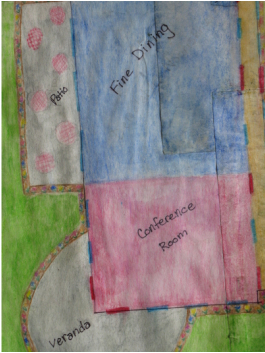
Back inside, we arrive at our fine dining restaurant, which offers plenty of indoor and limited outdoor seating. We will have a diverse menu, ever-changing with the seasons.
After the restaurant, we come to a large conference room, with lots of windows and 2 sets of french doors leading to a veranda. Across the hall are the restrooms. Continuing down the hall, we arrive at our grand gallery/gift shop.
After the restaurant, we come to a large conference room, with lots of windows and 2 sets of french doors leading to a veranda. Across the hall are the restrooms. Continuing down the hall, we arrive at our grand gallery/gift shop.
Awesome Auditorium and Atelier
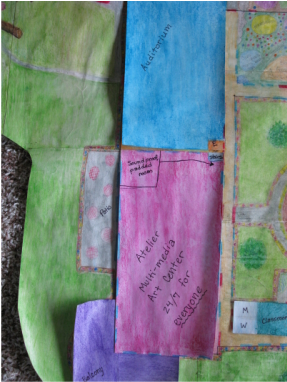
Upstairs, we find the auditorium, with great accoustics for theater performances, concerts and other presentations. Beyond the auditorium are the elevators and stairs, as well as a soundproof, padded room for blowing off steam or just for fun!
Finally, we come to a very large multimedia art center, open 24/7. It has a large wraparound balcony. Some materials are offered for free, while others are available for purchase.
Next, we find restrooms and a classroom. A catwalk curves over the main lobby. We pass 2 more classrooms, then we arrive at the Staff Den. This is a large space, with a kitchen, eating area, and space for relaxing or creating with comfy furniture and lots of soft cushions. It has a balcony with furniture and umbrellas. There is also a message board, cubbies & coat closet.
Finally, we come to a very large multimedia art center, open 24/7. It has a large wraparound balcony. Some materials are offered for free, while others are available for purchase.
Next, we find restrooms and a classroom. A catwalk curves over the main lobby. We pass 2 more classrooms, then we arrive at the Staff Den. This is a large space, with a kitchen, eating area, and space for relaxing or creating with comfy furniture and lots of soft cushions. It has a balcony with furniture and umbrellas. There is also a message board, cubbies & coat closet.
Luminous Lounge
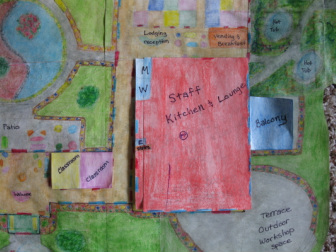
A catwalk curves over the main lobby. We pass 2 more classrooms, then we arrive at the Staff Den. This is a large space, with a kitchen, eating area, and space for relaxing or creating with comfy furniture and lots of soft cushions. It has a balcony with furniture and umbrellas. There is also a message board, cubbies & coat closet.
